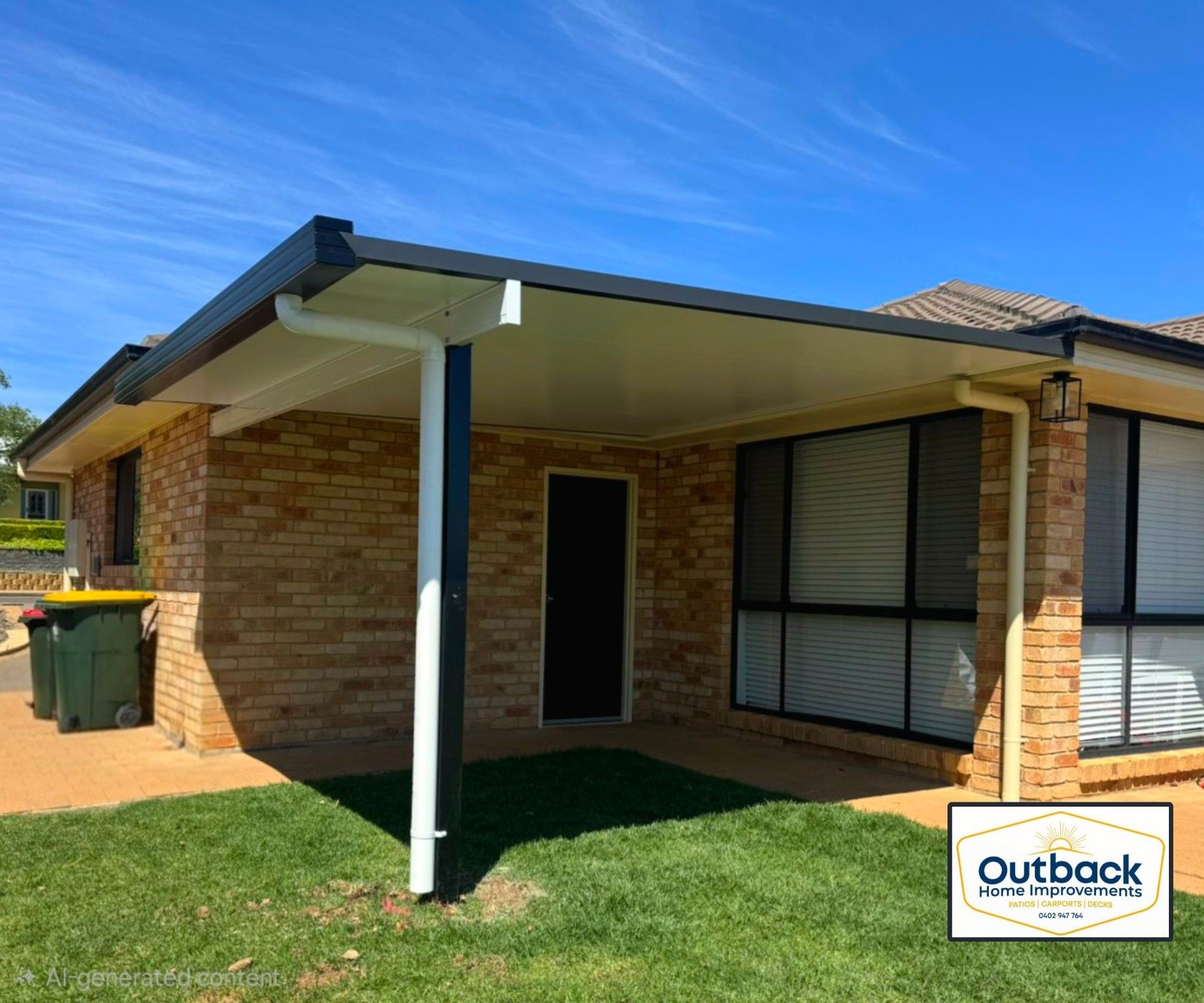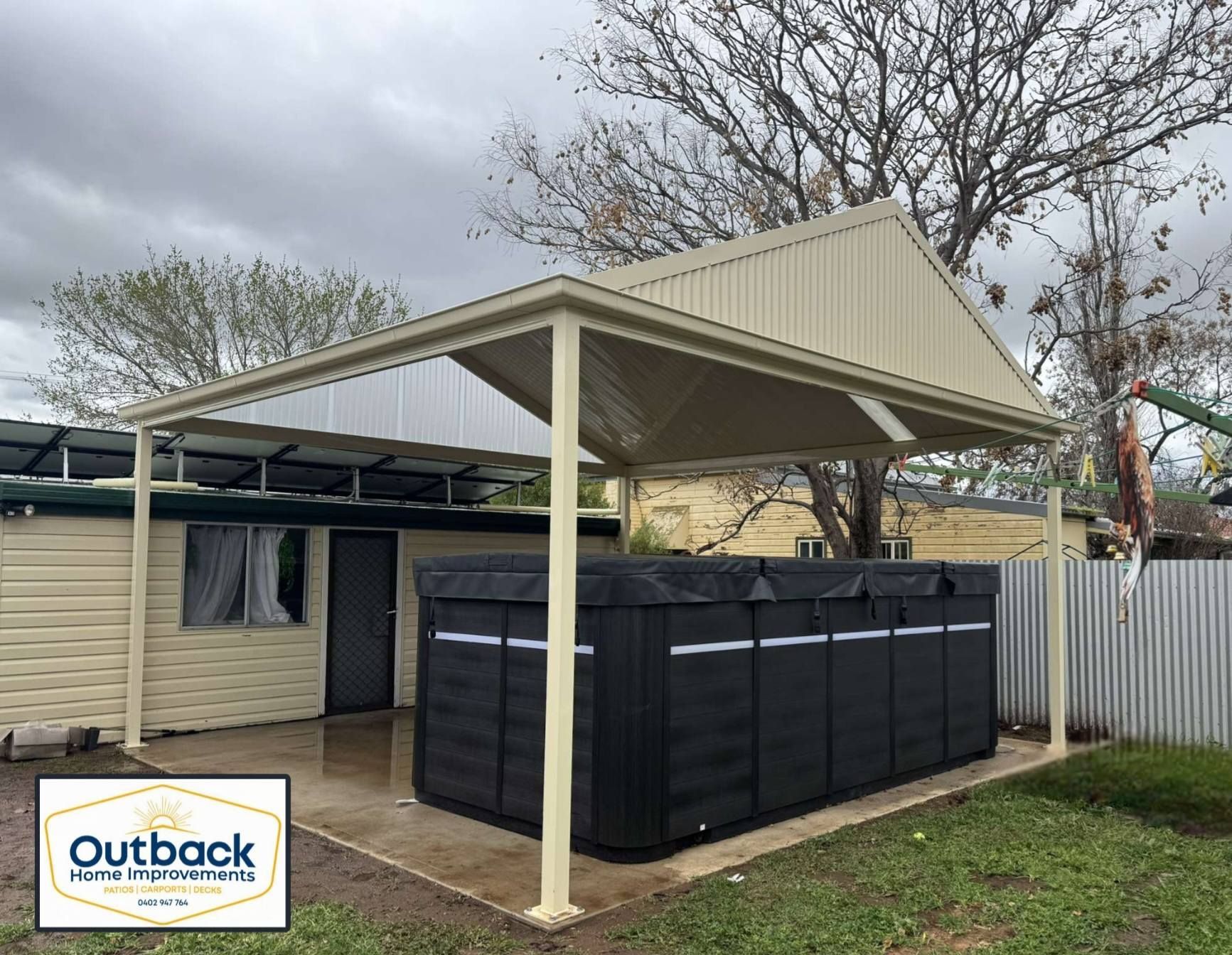How to Make the Most of a Sloped Backyard with a Custom Patio or Deck
Got a sloped or uneven backyard that feels too tricky to use? You’re not alone. Many homes across Dubbo, Orange, Parkes, and Central West NSW are built on blocks that slope towards the rear or side. While it might seem like a problem at first, with the right planning and design, that slope can actually become one of your home’s best features.
Here’s how to turn a challenging backyard into a functional, beautiful outdoor space with a custom patio or deck.
1. Raised Patios and Split-Level Decks Create Instant Usable Space
When your yard slopes, a flat concrete slab often isn’t an option. But raised patios or decks can be built level, extending directly off your home or alfresco area. Using steel posts and engineered footings, we can create a stable, elevated space that feels like a natural extension of your living area.
Split-level designs are another smart option. By stepping your deck or patio down in stages, you can follow the natural grade of your land without heavy excavation.
2. Add Retaining Walls for Structure and Safety
Retaining walls can double as both a structural element and a design feature. They allow us to level part of the yard for a patio or shed, while also preventing soil erosion and managing stormwater runoff.
We often integrate retaining walls into patio builds - especially when one end of the space needs to be cut into a slope and the other needs to be built up. This gives you a clean, safe and long-lasting solution.
3. Use the Slope to Your Advantage
Instead of fighting the slope, embrace it. Elevated patios offer sweeping views of your yard, while under-deck spaces can be turned into storage or shaded retreat areas. You can even include garden beds or tiered landscaping to soften the look and connect your new structure to the rest of the backyard.
4. Steel Framing Makes It All Possible
With unpredictable soil conditions and height variations, building on a slope demands strength. That’s why we use Colorbond steel and engineered steel framing for our patios and decks. Steel doesn’t warp, crack or attract termites, and it can span longer distances without needing extra supports - ideal for complex blocks.
Thinking About a Patio or Deck but Unsure Where to Start?
At Outback Home Improvements, we’ve been building patios, decks, sheds and carports across Central West NSW for over 30 years. We’ve worked on all types of sloped, uneven, and narrow blocks - and we’ll handle everything from design to council approval and construction.
We’re not just outdoor patio builders - we’re problem solvers with the tools and experience to help you make the most of your space.
Call Brentley today on 0402 947 764 or visitwww.outbackhomeimprovements.com.au to book your free site visit and quote.


